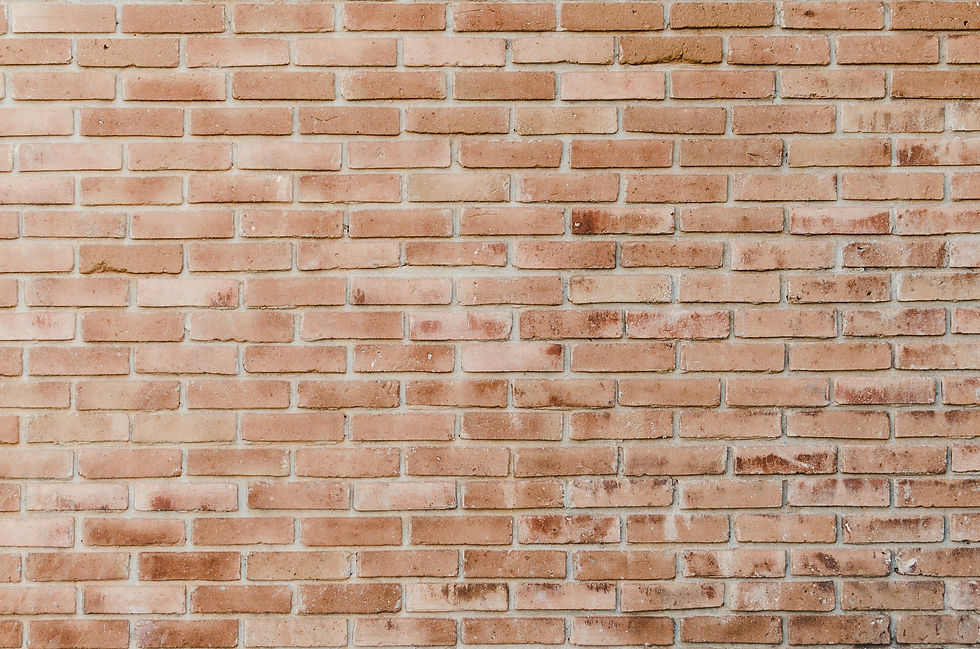What is solid wall insulation?
Updated: Jan 11, 2022

Most of our homes in the UK are generally built with solid walls or cavity walls. Most properties which were built before the 1920’s usually have solid external walls. Solid walls do not have a gap (cavity) so they cannot be filled with cavity wall insulation. Cavity walls are made of two separate layers with a gap in between, hence the name ‘cavity’.
Solid walls therefore have to be insulated from the inside (internal) or from the outside (external). The initial cost of insulating a solid wall will cost more than insulating a cavity wall but the savings on your heating bill will more noticeable too.
How to work out your wall type
If your home has solid walls, the likelihood is that it isn’t insulated. If you are unsure of the wall type, have a look at the brickwork on the outside of your property. The pattern of the bricks are different depending on how the wall was constructed.
Solid walls
If your property has solid walls, the bricks will be alternating with smaller ends also visible from the outside.

Cavity walls
If your property has cavity walls, the bricks are usually only laid length ways - forming an even pattern.

If your brickwork has been covered, you can usually work out the wall type by measuring the width of it. If the brick wall is more than 260mm thick then it is most probably a cavity wall. A narrower wall is usually a solid wall.
If your property is a non-traditionally built ie. Concrete, steel or timber framed, you will have to work with specialist insulation installers to help advise on your options.
Internal wall insulation

Internal wall insulation can be installed by either fitting rigid insulation boards to the wall or by building a stud wall and filling it with an insulation material such as wool fibre.
Internal wall considerations:
· Internal wall insulation may be a cheaper option than external wall insulation
· Internal wall insulation will reduce the floor area of your room by approximately 100mm
· Can impede on day to day living during the install process but can be installed room by room
· Skirting board, door frames and other fittings will have to be removed and then reinstalled
· Heavy items will require special fixings to attach to walls
· Internal walls can only be insulated where there are no signs of any damp
Find out more at the Energy Saving Trust.
External wall insulation

External wall insulation is installed by fixing a layer of insulation material to the wall, then covering it with a specialist render (plasterwork). The finish of the render can be smooth, textured, painted, panelled or even be finished with brick slips.
External wall considerations:
· Will not disturb the day to day running of your home
· Will not reduce your floor space
· Will improve weatherproofing as well as acoustic insulation
· Helps reduce droughts
· Increases the lifespan of your walls
· Reduces condensation on internal walls (will not solve rising damp issues)
· Reduce cost by installing at the same time as additional external refurbishment works
· May require planning permission – can be checked with your local council
· Requires access to outer walls
· Not recommended if your outer walls are not structurally sound and cannot be repaired
Find out more at the Energy Saving Trust. Curious of the installation process? Have a look at our blog External Wall Insulation Installation Process.
Your local Government endorsed installer can be found at Trustmark. If you have any questions or would like to book in your free survey with ESW Insulation then please get in touch via our contacts page.
Other insulation measures we offer include: Flat Roof Insulation and Loft Insulation. We also offer a standalone rendering service.
Bình luận